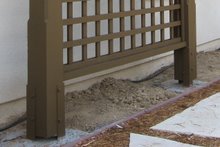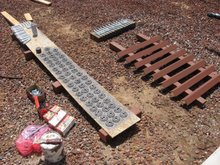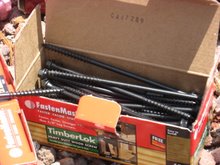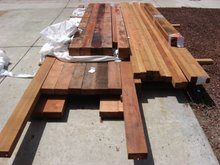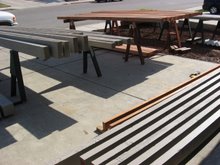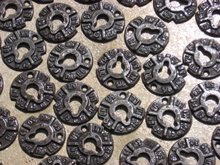
May 13, 2007
May 1, 2007
CopyCat
This client liked the neighbors project so much they decided to continue it into their yard. The two sections or steps on the right, as you will notice, are actually in the neighbors yard. The neighbors project is featured below this one. Since they liked the neighbors design, it just made sense to utilize it and continue it into their own yard. They essentially get to "use" the neigbors project as part of their own. 
This is 3x CON HRT Rough Redwood with a solid color stain tinted to match the transparent stain used on the fence. It is constructed of 6x6 posts, 3x8 support lintels, 3x10 rafters, and 3x3 lattice. Notice that the posts in most projects are purposly lined up with the fence posts to keep the background as subtle or uniform as possible. If the fence posts are between the pergola posts they tend jump out visually and create caos or distraction in the background.
This project was designed to obscure as much of the roofline of the house behind it as possible. (above)
Notice how the structures provide cover and privacy for the neighbors windows looming down over the yard. (below)
Notice how the structures provide cover and privacy for the neighbors windows looming down over the yard. (below)

This is 3x CON HRT Rough Redwood with a solid color stain tinted to match the transparent stain used on the fence. It is constructed of 6x6 posts, 3x8 support lintels, 3x10 rafters, and 3x3 lattice. Notice that the posts in most projects are purposly lined up with the fence posts to keep the background as subtle or uniform as possible. If the fence posts are between the pergola posts they tend jump out visually and create caos or distraction in the background.
Turn The Corner
This project was brought about to obscure the windows and roofline of the home behind it. You can see how effective a structure can be in providing cover for looming neighbors. This project is stepped to accomodate the slope of the yard and fence. The posts are placed in line with the fence posts keeping the background as "calm" as possible.

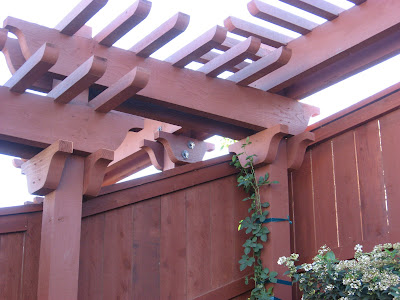
You are looking at CON HRT RWD Rough materials consisting of 6x6 posts, 3x8 supports, 3x10 rafters, with 3x3 lattice. The project is stained with Sherwin Williams Woodscapes solid color stain tinted to match the fence. If you want your project to "pop" out and be a focal point you can stain it with one of the houses accent colors or use more neutral color, such as the fence color, to have a more subtle effect and highlight the landscape plants and features.
For Some, Size Does Matter
This is a pergola on a grand scale. This project was built out of Resawn #1 Select Douglas Fir and stained with a tinted transparent stain. This is an excellent option especially for a project of this scale. Doug fir may not be quite a resistant to weathering as redwood, but at a material savings of around 40%, it can save you a bundle. When kept above grade and stained, Douglas Fir is not to be dismissed.

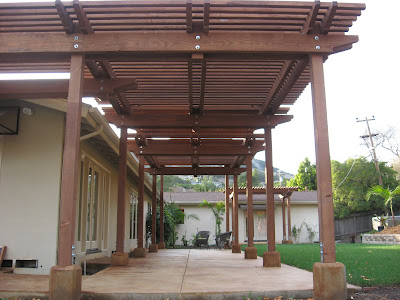
Good Lattice Makes Good Neighbors
Redwood lattice screens are an excellent option for adding interest, privacy, and a place for vines and flowers to climb. These lattice structures are built of 4x4 posts, 1x4 rails, and 1x2 lattice. The posts and rails are finished with a tinted transparent stain with the lattice itself inthis case was left unfinished to weather and melt away behind the vines.Adding a bit of privacy from close neighbors. Each of these panels was constructed in front of each side yard window.
A Room With A View
Ooutdoor Kitchen
A/C Unit Makeovers
These redwood screens are built to provide cover for unsightly A/C units that are highly visible in the middle of the backyard. A convenient location for the builder, but not the homeowner. If you look closely the posts are set above grade in 1 1/2" angle steel on apposing corners to allow the structures to be unbolted and lifted out of the way should the units need future service or replacement. These projects are finished with a tinted transparent stain. Both projects are constructed of CON HRT RWD consisting of 4x4 posts, 2x4 rails, 2x6 caps, and 1x1-1x2-1x4-1x6. The projects are then finished off with the router on the top caps and rails for an added touch.




Ranch Arbor
This is a simple redwood pergola built of 2x CON HRT REDWOOD S4S and stained with a tinted transparent stain. It consists of 6x6 posts, 2x6 rafters, and 2x4 lattice topped off with copper post caps.
Santa Margarita
This redwood pergola was left unfinished by request as the client is looking for that weathered silver color that the redwood will take on over time. This project is built of 6x6 posts, 2x10 rafters, 2x6 lattice, and topped of with 2x2's. The posts are set above gound with 2 1/2"x 2 1/2"x 3/16" angle steel on apposing corners of the post to provide rock solid anchoring while keeping the posts out of the ground.


Subscribe to:
Posts (Atom)






















